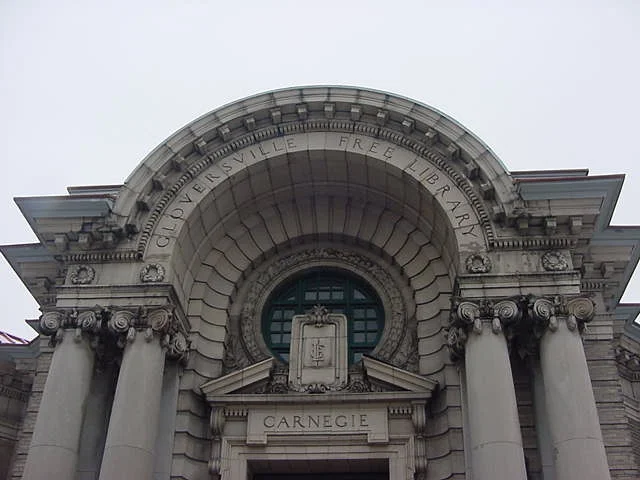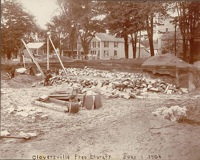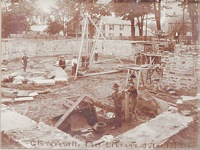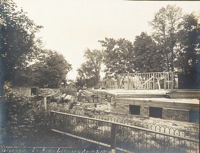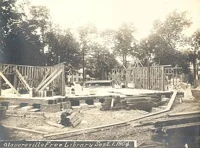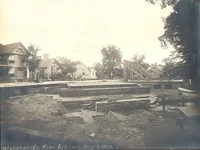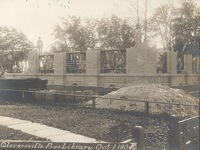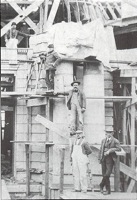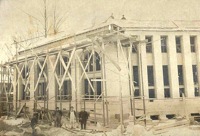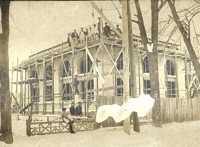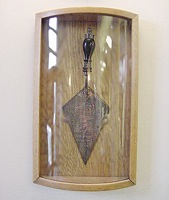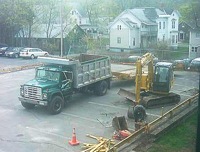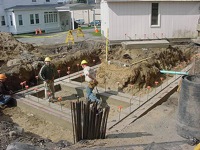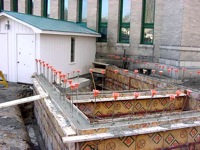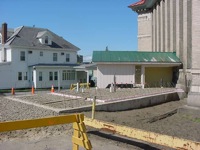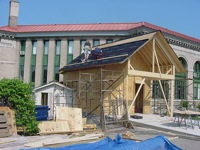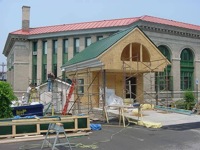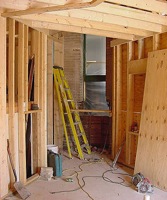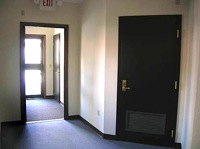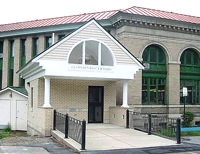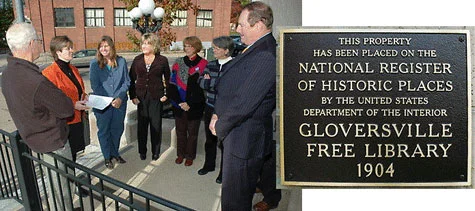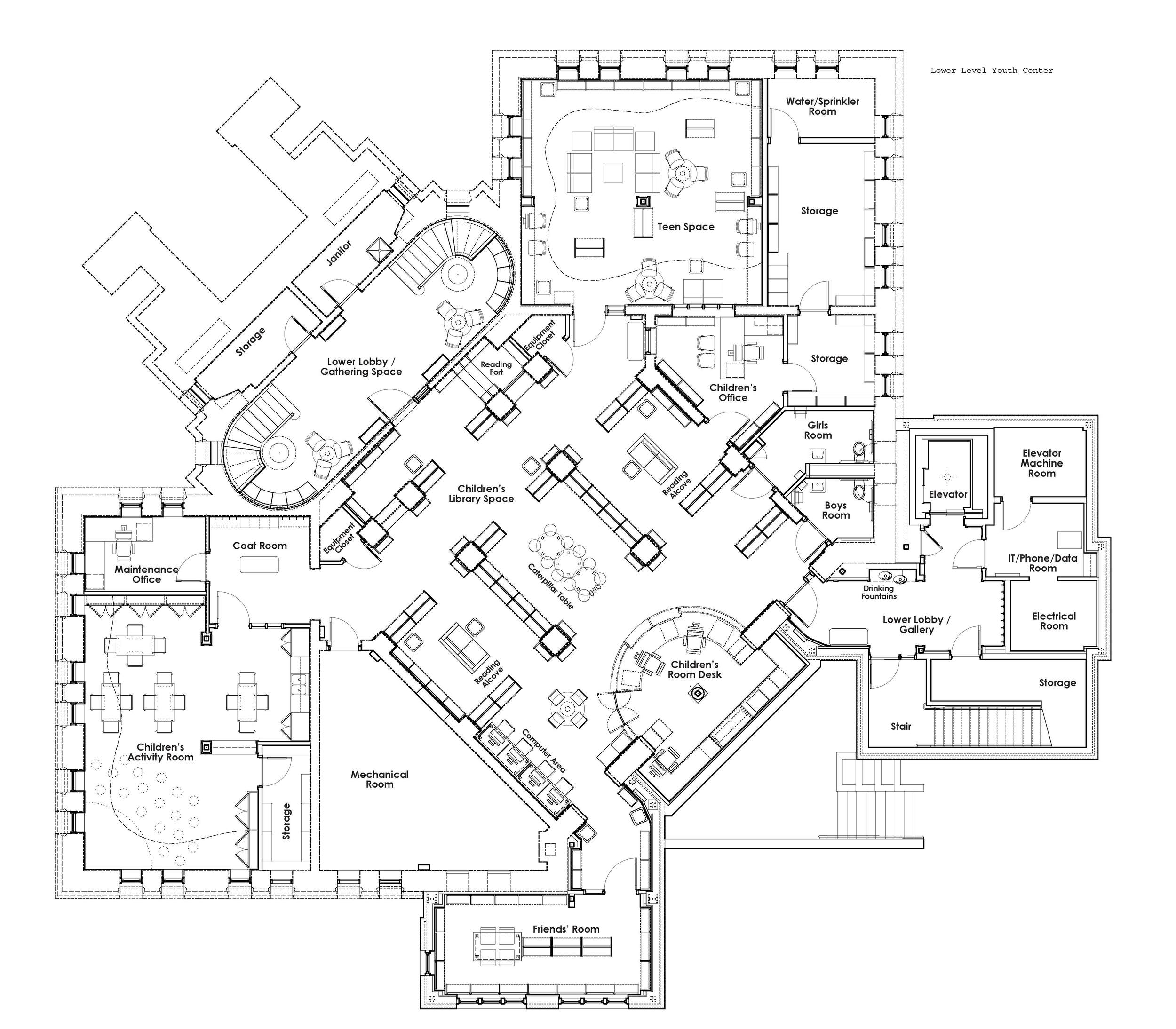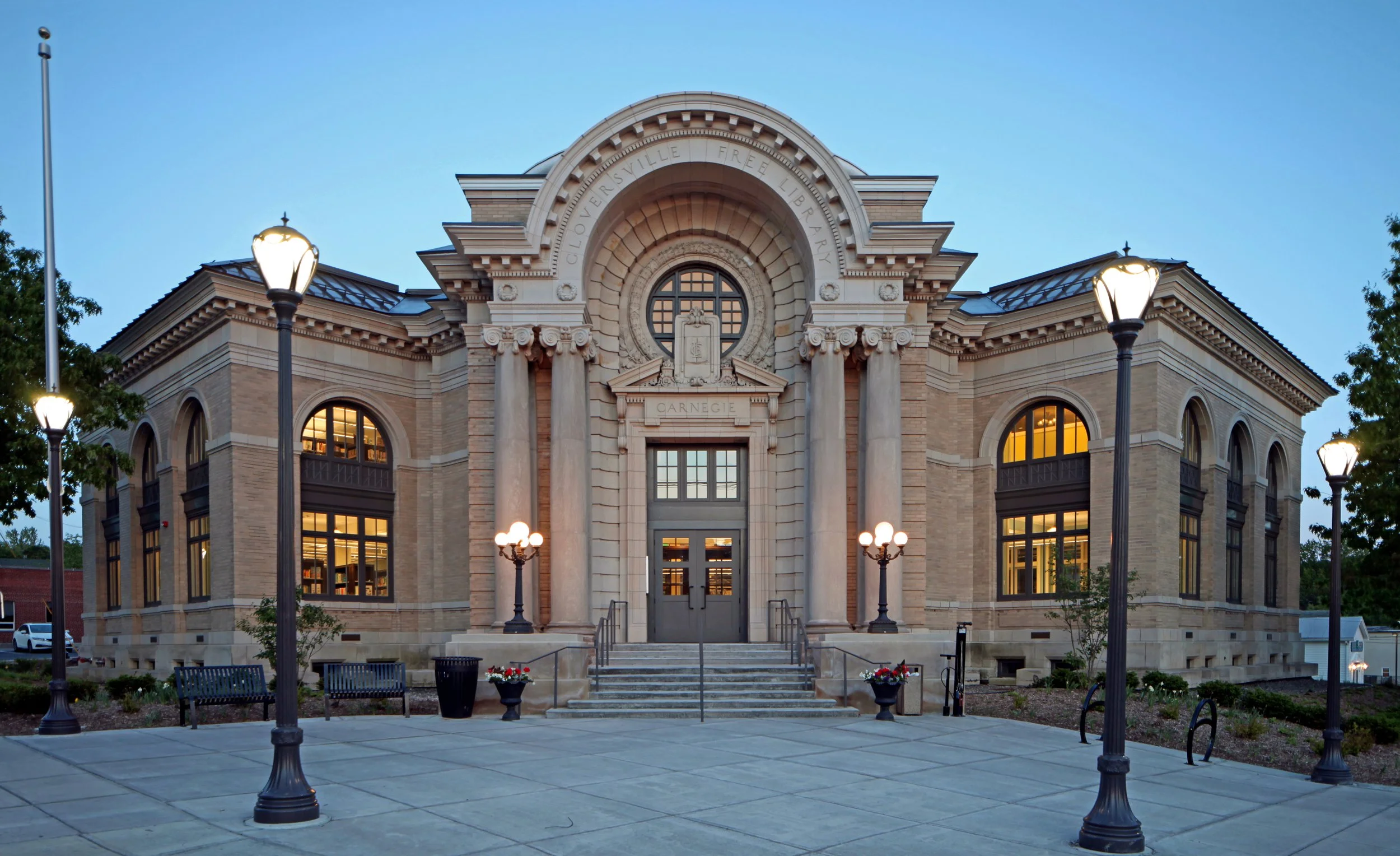Our Carnegie Building
A National Landmark
Our library building was erected with funds provided by Andrew Carnegie. Mr. Carnegie’s grant was given largely due to his personal friendship with Dr. Peck, and on the condition that the City of Gloversville continue to support the library financially. The cornerstone was laid on August 27, 1904. Albert Randolph Ross, an architect with the New York firm of McKim, Mead and White, designed this masterpiece of Beaux Arts style, which, since 1976, has been listed in the National Register of Historic Places.
After its construction in 1904 the Gloversville Library experienced few upgrades. The original boiler, which is still used, was converted from coal to natural gas in the 1930s. The dual gas-electric lighting fixtures were replaced with all electric. The original front doors and vestibule were removed in 1969. The windows were upgraded in the late 1970s and then replaced again in 2014. The roof was replaced in 1993. And an handicap entrance was added for first floor only access in 2005. However, the age of the mechanical, plumbing and electrical systems, changes in library services, and the evolving needs of our community require a full renovation to our historic building.
After 10 years of planning, break out projects, grant writing and fundraising, the Library services moved into temporary quarters in the spring of 2017 to undertake the complete renovation of this historic building. After 18 months, the Library hosted a grand reopening to welcome the community back to the renovated building.
The most exciting part of this project is the full accessibility. Every floor can now be used by the public.
Upper Level
An elevator will convey patrons to every floor including the large Carnegie Meeting Room.
A large 30'x40' space will be divided into two gathering spaces providing small and large meeting rooms.
Gallery space will be created to showcase the Library's collections and community's treasurers.
Main Level
Spread out the existing adult services.
Bring the Local History Room to the main floor.
Provide additional meeting rooms.
Provide more quiet niches for reading and studying.way you tell your story online can make all the difference.
Lower Level
Transformed into a Youth Center.
Expanded Children's Library with niches for exploration, learning and sharing.
Creative space for learning, technology, socializing and studying.
Children's Activity Room for class visits, storytimes programs and play.
2018
